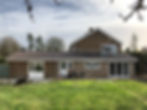top of page

FRYER/PLANNING
RESIDENTIAL DESIGN STUDIO

SOME PREVIOUS PROJECTS...
01
Full Design, Planning & Building Regulations applications for full front remodel with double storey front and single storey rear extensions.
02
Full Design, Planning & Building Regulations application for single storey rear extension and front facade enhancements.
03
Full Design, Planning & Building Regulations applications for a large double storey rear extension and full internal remodel.
04
Full Design, Planning & Building Regulations application for single storey rear extension.
05
Full Design, Planning & Building Regulations application for single storey rear extension.
06
Full Design, Planning & Building Regulations application for single storey rear extension.
07
Full Design, Planning & Building Regulations application for single storey rear extension.
bottom of page






